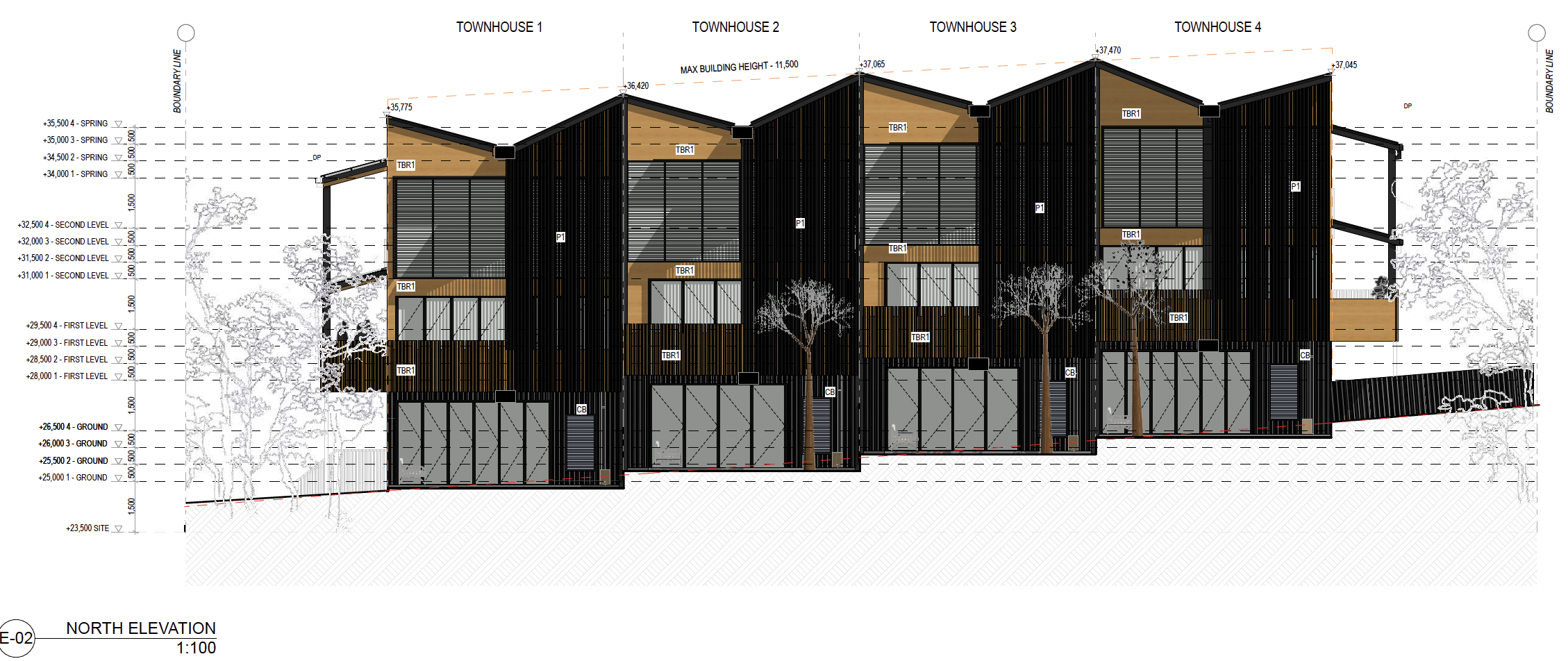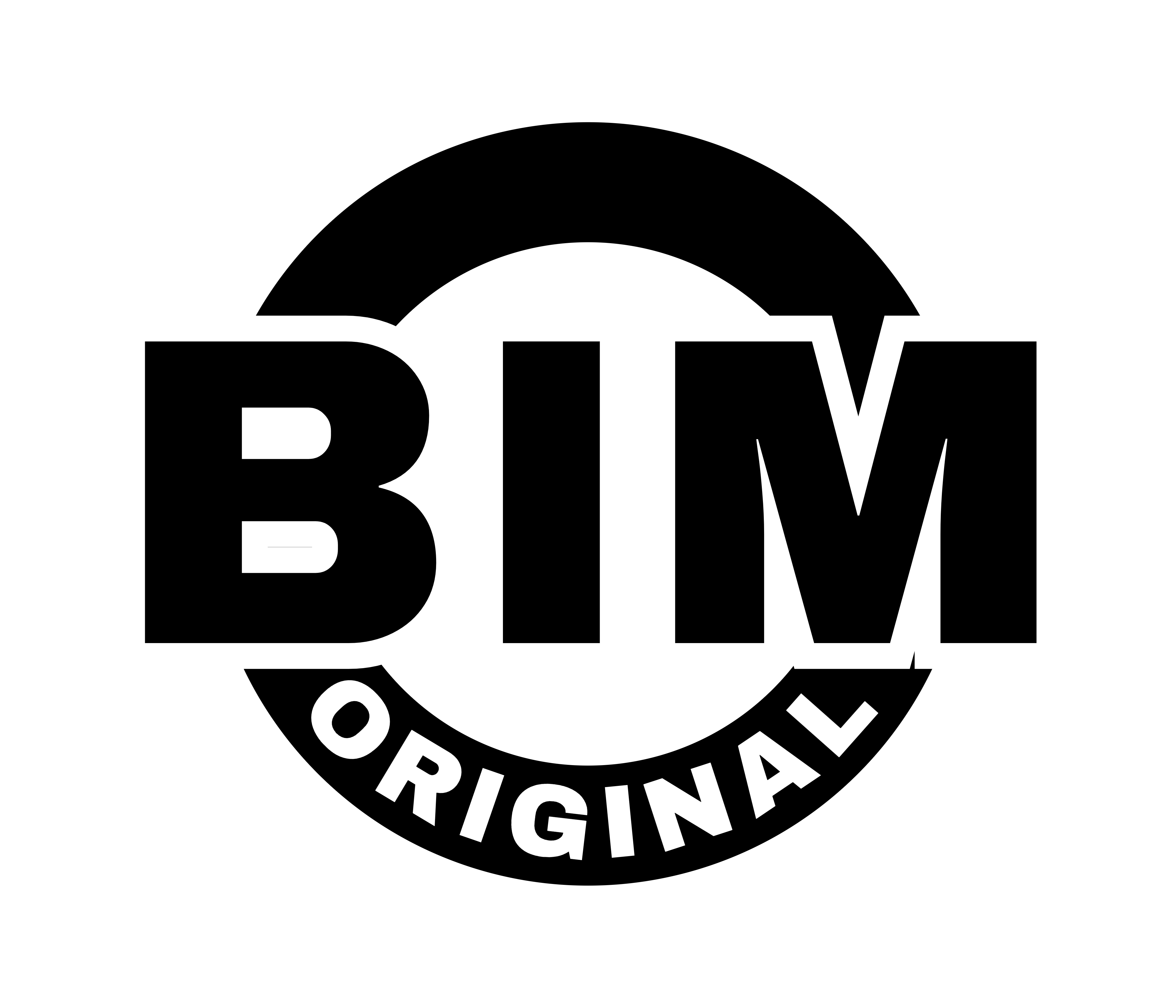Work with confidence, work with us!
Design COnsultancy SERVICES
BIM is more than just a software—it's a process.
SERVICES
BIM-O
Building Information Modelling - the process in which people, technology and process team up to succeed. Learn more about our approach for an effective project delivery.
PROJECT DELIVERY
PROJECT TRAINING
SERVICES
THIS IS HOW WE CAN HELP YOU
Our services are tailored to your needs. We provide design consultancy for Home Owners, Architects, Builders, Building Designers, Interior Designers, Project Managers, Developers, and Engineers.

BIM MANAGEMENT
Project Consultancy
We aim to optimise efficiency, improve collaboration, and minimise risks throughout the project lifecycle.
We offer a comprehensive assessment of your staff, technologies, and processes to provide the necessary path for efficiency.
We provide the knowledge you need to harness the full potential of Graphisoft-Archicad tools

Building and Interior Design
Project delivery
Design Consultancy for Home and Business Owners: At BIM-O, our design consultancy integrates with both residential and commercial projects, transforming your ideas into practical, beautifully crafted spaces. We use advanced BIM technology to ensure every detail is meticulously planned and executed. Our approach combines aesthetic appeal with functionality, sustainability, and efficiency, creating environments that enhance everyday living and working experiences.
Design Consultancy for Architects: advice on technically compliant architectural drawings that efficiently communicate your ideas to both owners and builders.
Architectural Drafting: We provide drafting services for architectural projects in 2D/3D modelling and fly-through animation to ease your workload at times of stretched resources. We adapt to your requirements and provide the expertise and knowledge you need to deliver your project on time.

Education
Project TRAINING
Our training programs will provide you with the skills, knowledge and confidence to achieve your BIM goals.
Fundamentals of CAD design: Ideal for beginners, our introductory courses cover the essential features and functionalities of Archicad. Participants will learn how to navigate the users interface, create basic building elements, and establish project settings to kickstart their BIM journey effectively.
Advanced CAD Techniques: Designed for seasoned users, our advanced training modules delve into complex topics such as advanced modelling techniques, coordination workflows with consultants, and project collaboration strategies.
Customised CAD Workshops: Recognising the diverse needs of our clients, we offer customised workshops tailored to specific project requirements and organisational goals.
